Working on the North Coast Studio was a rewarding and challenging experience. As the architect of record, I was responsible for the smooth running of the project on the ground. There were logistical hurdles to overcome and we had to find ways to communicate and resolve issues locally while working with an international design team. Through the lessons learned and challenges that we overcame, I gained a solid foundation to becoming a hillside specialist. In this article, I’ll be giving you some insight into the workings of a hillside build.
What is an Architect of Record
An architect of Record is a very important person on a site. That role was particularly important on this site because of the complexity of the build. As the Architect of Record on this project, I was responsible for translating the information between the outside consultant and the local labourers. There was a need to handle a great deal of documents that were being constantly passed between the local and international teams, it was essential to control the flow of information and ensure nothing was lost in translation. The international design architect would send instructions to me and I would have to explain to the local contractors exactly what needed to be done. This was a vital role as we were dealing with a complex project and things could have easily spiraled out of control if there was not one person guiding the entire process.
Challenges faced during construction
a. Terrain and location
This was the definition of “off the beaten path”. Just imagine a rugged hillside, no development. No proper roads, sheer cliff sides. It was a jungle! But, it was a beautiful spot. When I first saw photos of the areas and the initial plans, I could envision the spectacular end result of this project. The big challenge was getting materials to this site in order to construct this hillside home. I was worried that this project would end before it started. There were hours spent on the phone, trying to get suppliers who would be willing to come to the site. Even more hours were spent face to face with suppliers, negotiating pricing when they finally agreed to traverse the roads to the site. There were steep cliffs and bumpy roads, so it was quite understandable that the average person would be wary. So we had to find above average people for this job, and that’s exactly what we did!
“Where there’s a will, there’s a way!”
We not only had to get materials up to the site, we also had to bring heavy machinery there. I think that was more of a challenge than getting the materials to the site, since now we had to contend with the owners of these machines who were cautious about the very real possibility of these expensive equipment sliding down a hill. But, for every challenge, there was a person with just the right skill for the job.
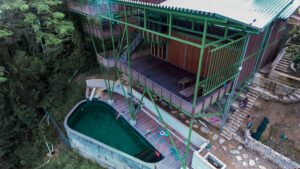
(Photo credit – Shane Sheppard)
b. Logistics
The challenges of the remote location continued with the actual construction of the home. The fabrication work was being done in the UK and Canada and was shipped to the site at the North Coast, while the concrete work was being done locally. The logistics of this needed to be on point to ensure that all the pieces would come together seamlessly like pieces of a puzzle. If one piece was out of place, then the project could be in jeopardy. This was made especially difficult since we were still battling with companies who would be willing to bring materials to us. Getting the fabricated aspects to the site in time was a logistical feat that we needed to perform for our client’s vision to come to life. I must say that working alongside the local contractor had it’s benefits, especially in this area. The contractor on site was willing to think outside the box and implement unorthodox strategies to carry the project forward. This was no ordinary project therefore it required extraordinary solutions to very unique problems.
c. Communication
Communication was the biggest challenge for this project. This is because there was a significant time difference between our local team and the international designers. What this meant was a feedback lag which slowed the project down at times. We had to overcome this hurdle by communicating with answers instead of problems. To get a quicker response, we worked out several possible solutions and presented them along with the issue at hand. For example, the construction plan was to get the pool and water tank done first, however there were discrepancies between what was designed and what was actually on the ground. We evaluated the problem and decided that the best thing to do would be to start working on another aspect of the project while the international designers found a work-around for the presenting issue. We communicated this problem along with the viable solution that would allow the designers time to edit and update the building information. This meant we were able to keep on track with the project timelines while keeping communication open with our team on the ground and the international teams.
d. Labour
On this project, there was a great deal of teamwork among different crews. For instance, the installers trained the local labourers on how to do the steel work. This saved the client costs on installation. There was a division of labour where the timber crew, steel crew and concrete crew all adapted to working with each other on different aspects of the project. This was of monumental benefit since the crew members were able to lend physical support to each other as the project was developing. It was quite interesting to see all the workmen come together to make this project a reality. It’s one of the experiences that really stood out to me on this project because the comradery and sheer willpower expressed by this crew was incredible to see and experience.
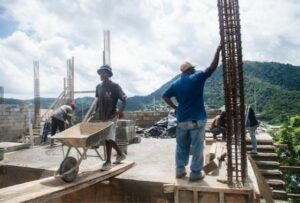
(Photo credit – Shane Sheppard)
Lessons Learned
Lead with solutions. Don’t just drop a problem in the bucket without providing possible solutions. A problem helps nobody, but when you begin the conversation with plausible solutions on the table, it makes for a more productive interaction.
Leave space for all aspects of labour. Because of how involved the labourers were, they took a certain pride in the building. It was more than just a job for them. They were invested in seeing the building come to life. Leave space for workers to feel like they are an integral part of the project, because a great project cannot be done without excellent, dedicated labourers.
One thing I would do differently is create a comprehensive 3D modeling of the design drawings in order to pick up any omissions before starting work on the ground. Because the drawings were done internationally and the work was done locally, there were some necessary adjustments to be made when we started the actual build. Creating a 3D model would have allowed for troubleshooting of some of these issues before we broke ground on the project. This is something that I have implemented and will continue to do with projects such as this.
At the end of this project, I am happy with the outcome and thankful for all the lessons learned. The clients can now enjoy the beauty of nature in a home that’s designed to meet all their needs. This is why I do what I do, so that clients can responsibly enjoy hillside living.

(Photo credit – Shane Sheppard)
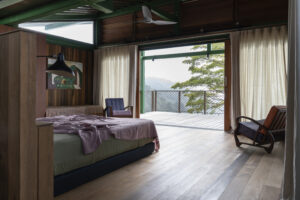
(Photo credit Merten Kaatz)

(Photo credit Merten Kaatz)
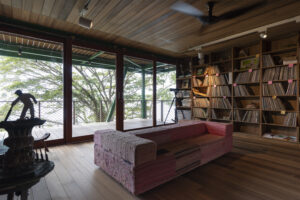
(Photo credit Merten Kaatz)

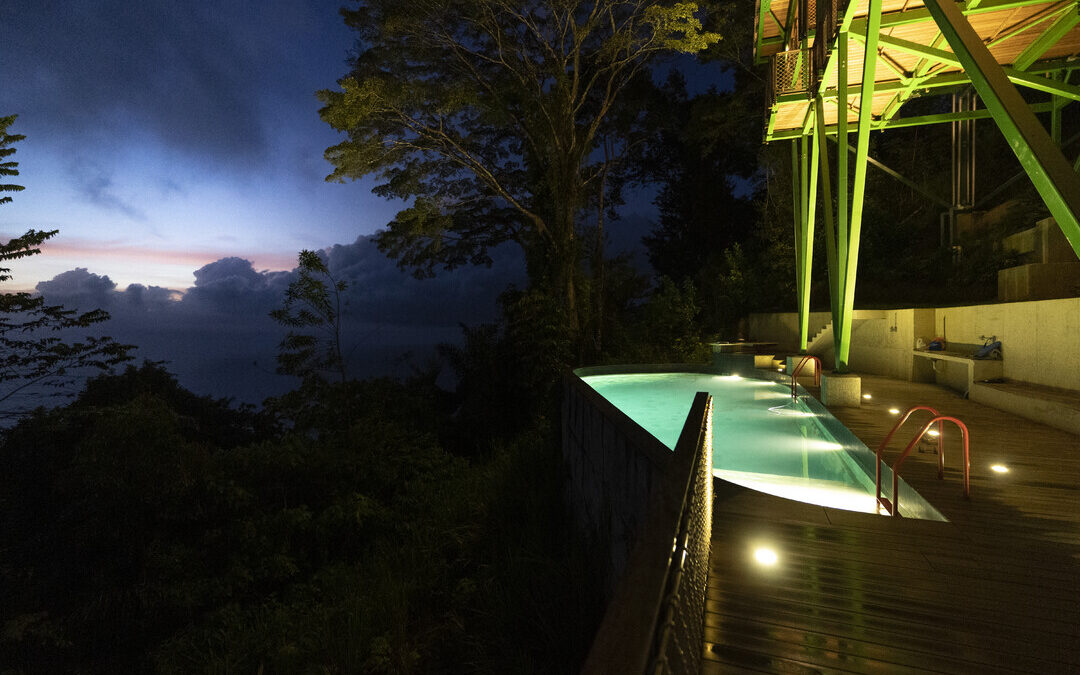
 There are 3 basic principles that define good architecture.
There are 3 basic principles that define good architecture.